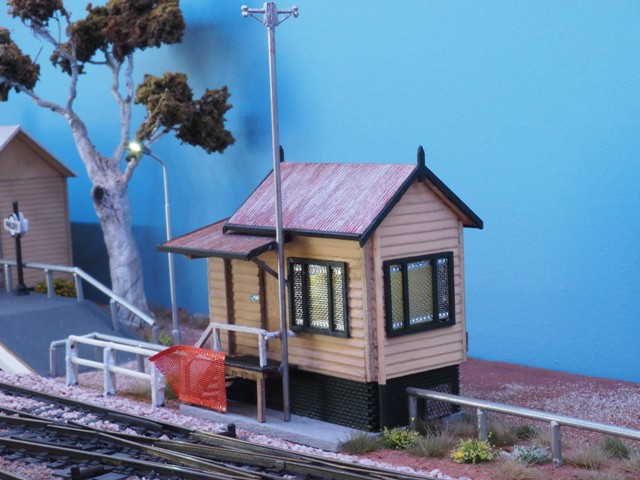Here's a tale of a much travelled bookstore. This building began its life as a laser cut kit of the Walker Models Bait, Tackle, and Fish n' Chip Shop, originally planned for a prominent foreshore position on my Philden Road layout before being repurposed to sit above the Philden Street overpass on my follow-up layout Philden Street Yard, (see my Philden Museum page for more).
 |
| Here it is sitting at the top of Philden Harbour's planned beach on my Philden Road layout... |
 |
| ...and here it is prior to being cut-in-half, to fit a position on my Philden Street Yard layout. |
The building was started, before work on it was paused for two years while I reconstructed my shelf layout into what became Philden Street Yard. The double premises storefront was then carefully cut in two to stand in its current position atop the overpass. I have saved the parts that make up the rest of the building to rebuild as a separate standalone structure elsewhere on the layout at a later date.
The MDF sections of a laser cut kit can be terrible to kitbash, as even a sharp hobby knife tends to splay the cuts and cause the fibres of the pressed board to fan out, but taking my time, (as if two years wasn't already long enough!), I was able to slowly cut, sand and fit the structure's shell into its new smaller configuration. The rest of the process just followed as per the instructions, remembering to trim the outer shell of the finer laser cut birchwood to fit the front and rear of the building.
For the side walls however, I decided to model them as aged, rendered concrete walls, something which I am going to cover in my Model Railway Weathered Wonders book. So after masking off the front and side walls, I spray painted them with an ordinary rattle can and spent a considerable amount of time distressing the paint as it hardened. As you can see, the end results look a little different to some of my other buildings.
Once dried, I sealed it with some acrylic matte clear coat and could then get to work finishing the structure as a bookstore that I had planned for my inner Melbourne themed layout.
 |
| Inside, the building was detailed only where the sight line would be visible through the large front glass windows. Choosing to model a haunted bookstore, I added some cheap discount store Halloween buttons to the store's interior. |
 |
| The part-finished structure then fitted into its original planned location on Philden Street. |
Despite finishing the majority of the structure over the Australian summer whilst watching the cricket on TV, by the end of 2022 there were some things about the layout that were preventing me from progressing any further and work on the building was once more halted.
Model railroading is a fully immersive hobby, and the eras we model and the trains we collect are often tied to memories. So early in 2023, thanks largely to changing my layout's backdrop, Philden Street Yard was quickly and quietly transformed into what I had originally set out to model following the demise of my original Philden layout. The shelf layout, along with the structures and trains on it, could now be tied to some great memories of my own family holidays on the NSW North Coast, while the ghosts of the past stirred up following the loss of a family member late in 2022 were once more free to leave. Or in the case of the Historic Haunted Bookstore, serve as a reminder that we can champion over them.
 |
| I now have to do something about those former tram tracks! The locals are complaining... |
So ignoring the road repairs that are ahead in order to remove the tram tracks over Philden Street, or is it Philden Road? I'm so confused... HARBOUR BOOOOKS, the Haunted Bookstore is now open for business at the top of town. I custom designed and printed the bookstore signs using the same program I design all of my book covers with. You may even be able to glimpse some model ghosts inside the bookstore, such as the floating spectre of the second floor. It should become more visible after I add some interior lighting to the building.
 |
| The cartoon pirates on the bookstore sign are supposed to be my wife Denise (L) and myself (R). |
As the section to the left of the bookstore will become the join line for the second module, I will soon start planning the transition down to the waterline for my imaginary rendition of a mini Coffs Creek scene. As my grown adult children are all into finding these hidden bits of trivia planted in movies known as
easter eggs, the writer in me couldn't help but start planting some smaller details that hold greater meaning within this layout. You'll notice on the window of the bookstore is a poster advertising my first novel, The Long Way Home. I toured with that book back in 2009, (
see here), visiting Coffs Harbour in the process. Even one of the chapters within the book takes place on the foreshore by Coffs Harbour Jetty. As the layout now centres roughly around a period of time from 2005 to 2015, it seems a fitting clue to hide, as do the other book covers from my subsequent novels that are to be cryptically hidden on the layout.
So, after completing a bookstore that has historic ties to three of my layouts, the Jetty Hotel is the next long overdue structure to complete, and I'm already thinking of what details I can hide within its walls. Time will tell...

















































